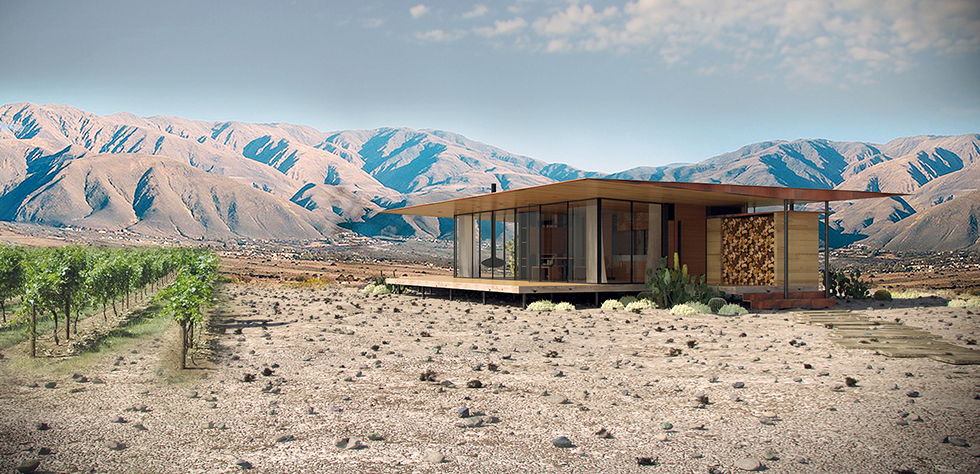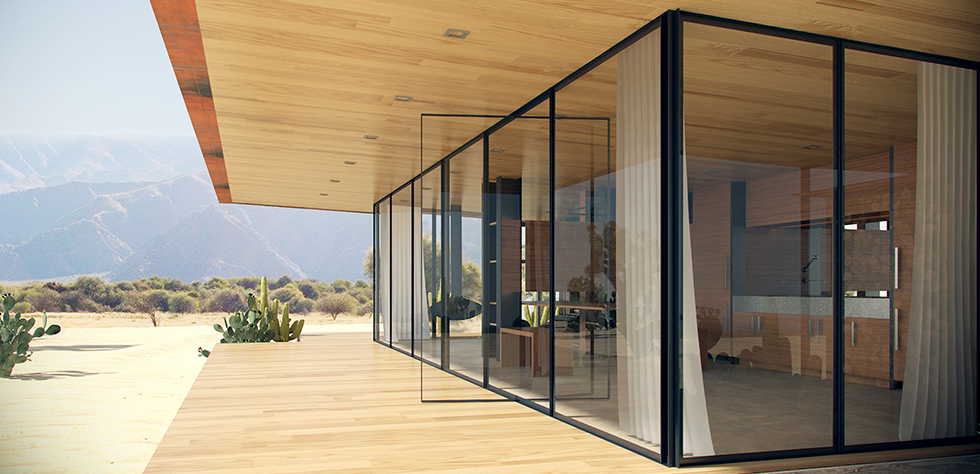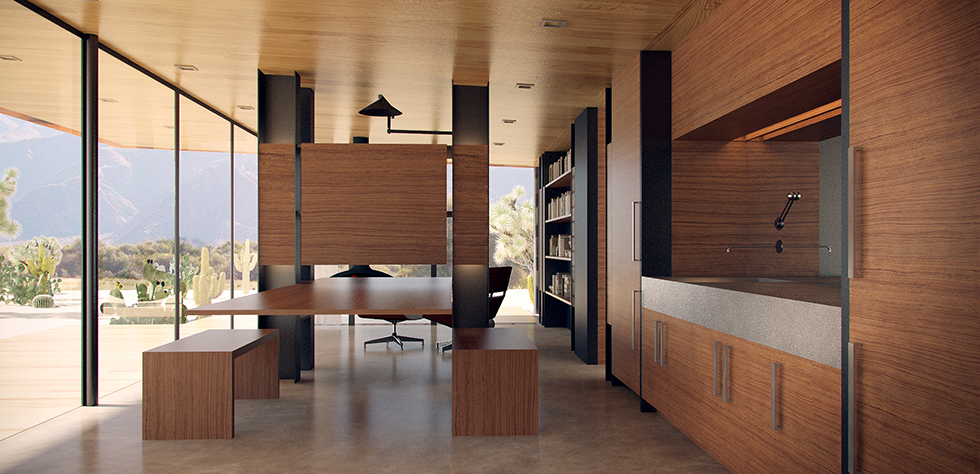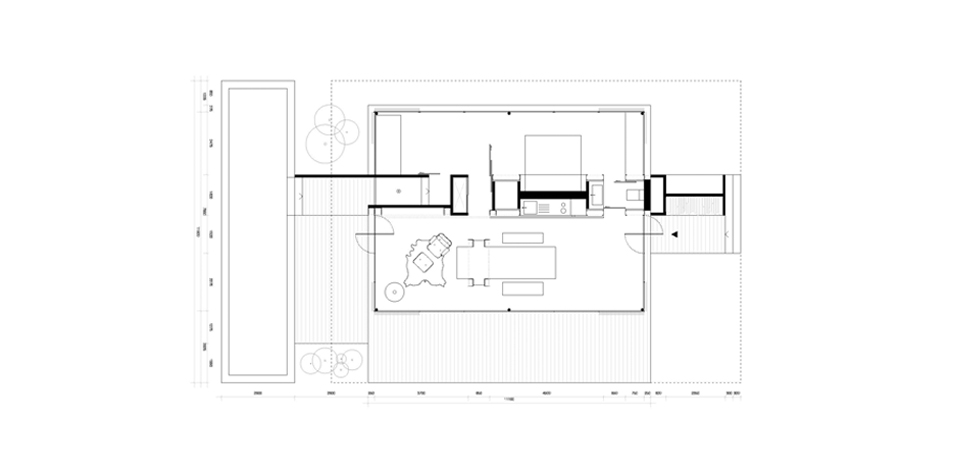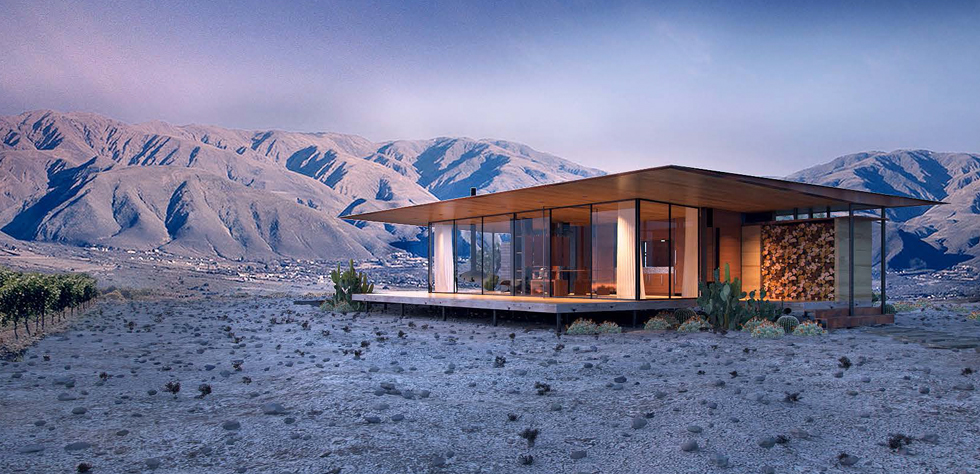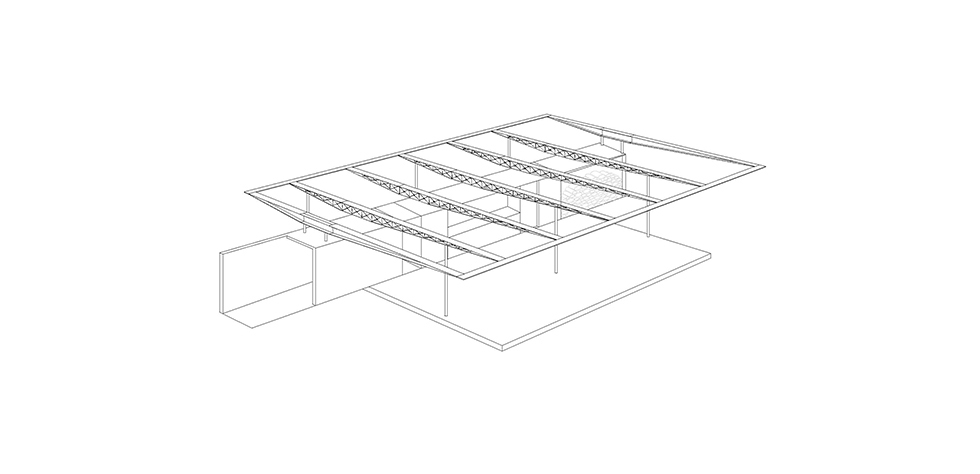Casa Tucuman
An Autonomous Eco-Cabin
The environment is a growing concern. If carefully designed, living in a small space reduces the impact on the environment and construction costs. Surrounded by magnificent landscapes of the Andes, this beautiful and remote vacation double room cabin provides all facilities for sustainable living off the grid. Casa Tucuman is a modern zero energy home without future energy, water and gas bills. Materials are chosen for their regenerative and recyclable capabilities emphasizing on renewable energy and a careful integration of the building in the context. A notable example of how design can transform a small space into a comfortable, modern and environmentally sensitive home, where the main emphasis is on the experience of nature. Full floor to ceiling windows allow the maximum integration of the surrounding landscape into the house during all seasons.
Location
The house is situated next to a river in the Colalao Del Valle amidst beautiful vineyards allowing for optimal sun orientation. The design draws on the classical case study houses to produce a low cost yet comfortable home. A structural block of kitchen, bathroom, and storage spaces holds up the roof and divides the space into bed and living-room. Inside, a small and efficient woodstove heats the cabin during the cold winter days.
Construction
Made from a simple palette of materials, mainly pine wood and mild steel as well as recycled timbre cladding the house is raised above the flooding mark. The widespread roof provides shade for the visitors in the hot summer season, whilst the upward kink frames the view of the vineyards in front and serves as a rain water and photo voltaic sun catchment area. Water heater, water filter and batteries are part of the storage facility. The large terrace and pool invite to linger.
Data
Project: Commission
Team: Florian Schätz, Lei-Ya Wong, Joe Parayno, Gracia Vera Quek
Client: Vagabundia
Area: 124 sm
Typology: Residential
Location: Argentina

